| |
|
FREE Guide
|
|
|
|
"I wish we would have listed our home with you first. We had an offer after only 9 days thanks to your incredible advertising exposure, and less than two weeks later our home sold for 99.3% of asking price. Thank you!"
~Tom & Sandra Woods
"Having dealt with other real estate agents in the past, I am clearly convinced that your knowledge and ability to service your clients far surpassed the others. I was amazed when my home sold for the price I wanted, and in less than 3 days!"
~Richard Kern
>View More Testimonials |
|
|
|
Property Description
LISTING PHOTOS
Click photo to enlarge
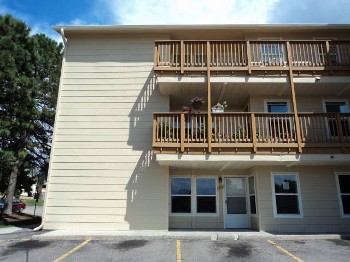
Front of Ground Level, End Unit

Living Room

Dining Room
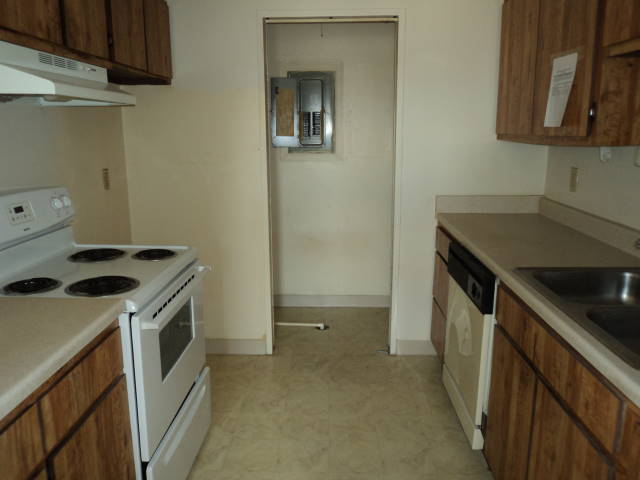
Kitchen
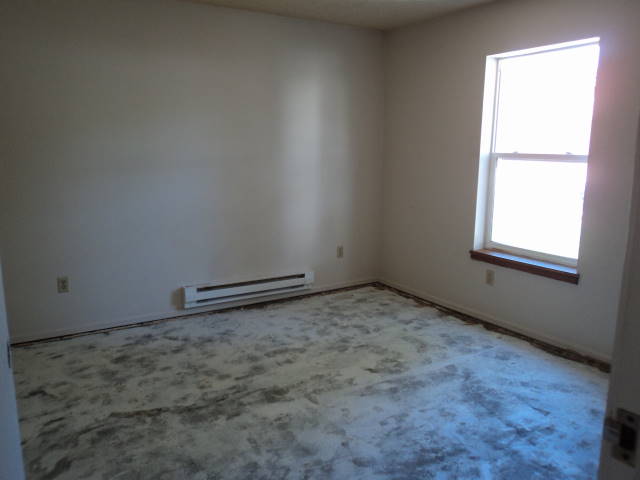
Master Bedroom 1
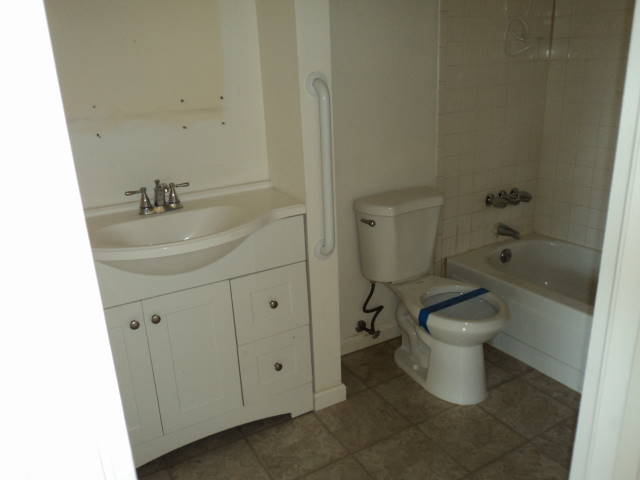
Master Bathroom 1
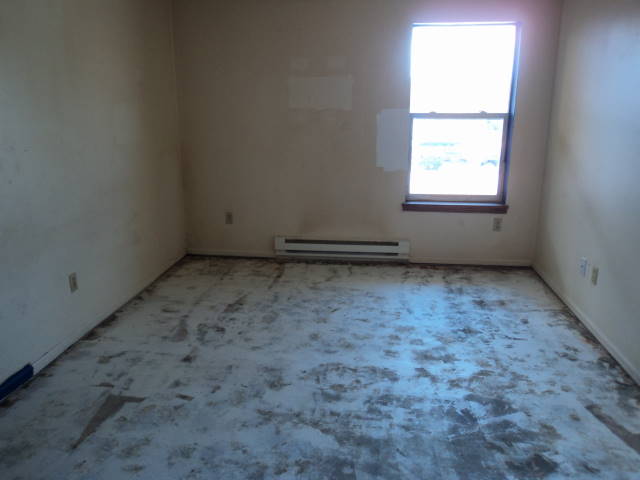
Master Bedroom 2

Master Bathroom 2

Covered Front Patio

Sides to Open Space
|
| About This Home: |
| Description: |
Rare Main Floor End Unit in Aspen Grove Condos. Double Master Bedrooms w/Full Baths & Walk-in Closets. Needs carpet & Pad. Fireplace. Dining Room. Laundry in Unit. Walk to Aspen Grove Shopping & Light Rail. Great Opportunity. HUD Owned, sold "AS IS". Case #052-538371. Ask your agent for details. Reserved Parking Space #83. |
Features:
| Type: |
Condo |
Basement: |
None |
| Style: |
Ranch/1 Story |
Bsmt Finish: |
|
| Bedrooms: |
2 |
Car Storage: |
Reserved Spaces |
| Bathrooms: |
2 |
Car Spaces: |
1 |
| Square Feet: |
937 |
Fireplaces: |
1 in Living Room |
| Lot Size: |
|
Master BR Location: |
Main |
| Construction: |
Frame |
Master Bathroom: |
Full |
| Year Built: |
1982 |
Laundry Location: |
Main |
| Heating System: |
Electric |
Near School: |
|
| Cooling System: |
|
Near Transit: |
Yes |
|
|
| Inclusions: |
| Appliances: |
Disposal, Dishwasher, Self-Cleaning Oven |
|
|
| Qualities: |
|
| Exterior: |
Covered Patio |
| Location: |
|
| Views: |
|
|
|
| Financial Info: |
|
| HOA Fee Amount: |
$187/month |
Annual Taxes: |
$510.92 |
| HOA Fees Include: |
Insurance, Water, Sewer, Exterior Maintenance |
|
|
| For More Info Contact: |
|
| Name: |
Catherine DeGeorge |
| Phone: |
303-800-8245 |
| Email: |
|
|
|
|
|

